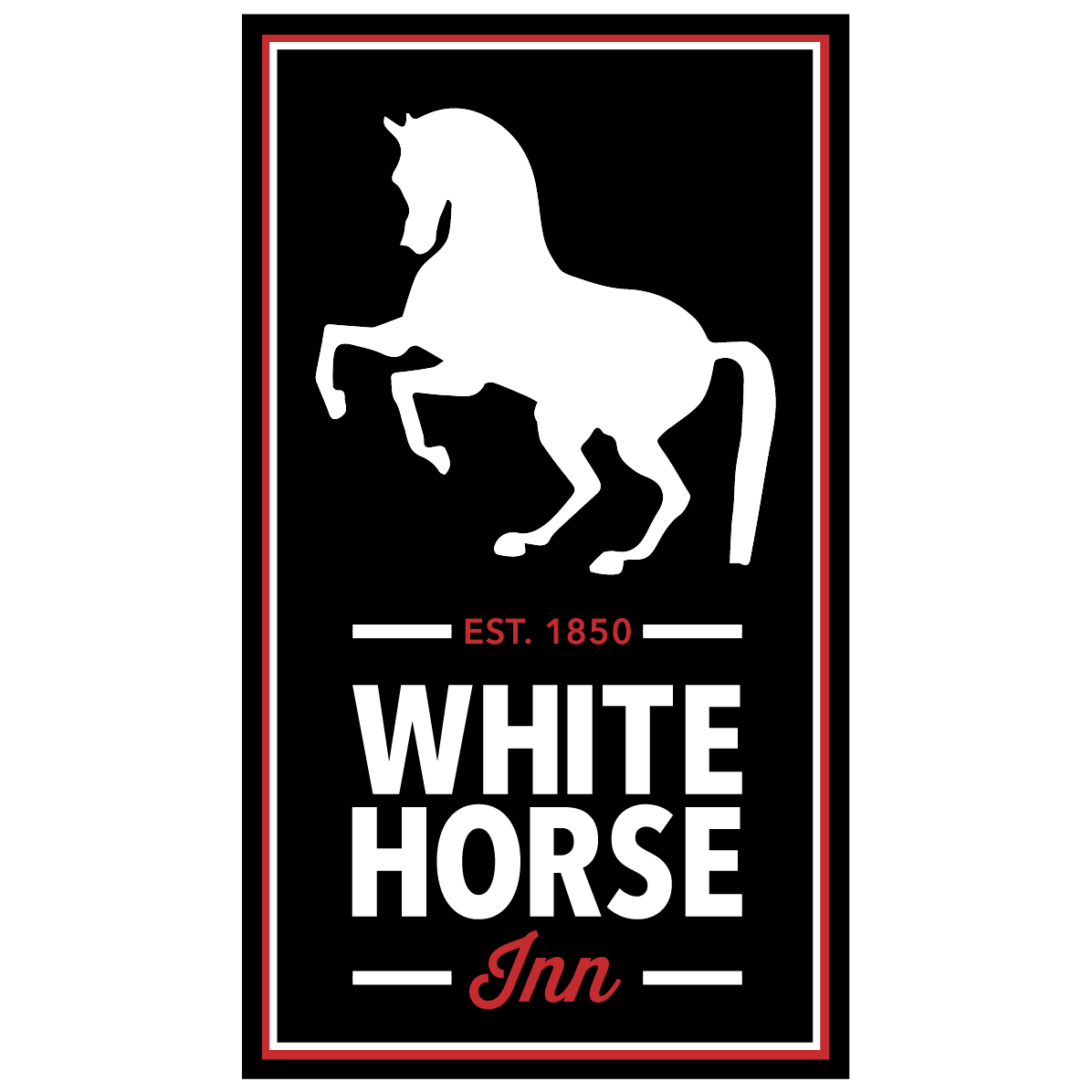The White Horse Inn was completely renovated, restored and redesigned in 2014. Each room, space and piece of decor was carefully crafted and chosen by the owners, who wanted to pay homage to the 160-year-old history of this building in the community.
Start your tour in the entrance lobby! A small section of the 1850s board sidewalk lies in its original place. The sidewalk led to a stagecoach stop 40 yards east of the inn. Note the photographs of the craftsmen and owners of the re-established White Horse Inn, along with the oldest-known photograph of the village of Metamora. Continue your tour below:
Community Room
The community room corridor features black and white Dutch stable doors crafted by Pat Salas of Metamora. The halters feature the names of the owners' beloved horses, and the cobble-wood floors recreate a style found in many 1800s era stables. The room features two 24-seat tables and an equestrian mural created by world renowned artist, Jean Louis Sauvat of Illes Cambre, France.
Dining Room
The dining room was the first floor of the original 1848 structure, which first served as a country General Store and has over the years been a dance hall, inn and most likely a stop on the underground railroad. The inn used to serve breakfast to equestrian fox hunters during the Great Depression of the 1920s. Take notice of the windows - most of them are original from 1848!
Washroom
Our washrooms are a sight to behold! The restroom stall doors and transom windows were salvaged from the inn rooms on the original 2nd floor. Many of the fixtures in the washrooms are vintage, particularly the mirror in the ladies room that dates back to 1910.
Balcony
Return to the top of the old stairs and cross the walkway to the balcony. The stair railing was crafted by Northern Stair of Metamora. The balcony provides the best view of John Yarema's tree floor, made from live-edge cherry and red maple (all from the owner's property). John hand-cut and laid out the entire floor in a Dryden warehouse, numbered the pieces and reassembled them like a puzzle. The stair well from the balcony features more of Jean Lous Sauvat's artwork.
Fireplace Room
The fireplace room is one of the coziest spaces to kick your feet up with a hot cup of coffee or refreshing Mint Julep. The stones used to construct the breathtaking fireplace are from the foundation of an 1840s Dryden dairy barn, donated by owner Greg Kesselring. The Giddings Family Stone Masons of Millington reproduced the wide grout joints of the original structure.
The large market table behind the couch is an antique from an 1870s Vermont country store.
The wrought iron fireplace grate, crane and kettle are the oldest pieces in the building, originally from New England circa 1780!
The ottoman was created using a classic Newmarket blanket, still used by equestrians today. Its design hasn't changed since the 1700s when they were used on race horses in Newmarket, England.
Bar
Belly up to the bar and reminisce about decades past. The oil painting was created by Metamora native Weatherly Stroh. The piece depicts a typical composition in early equestrian art, where horses shown running had both front and back legs in motion (which isn't actually how they run!).
The wood used to build the bar was salvaged from portions of the old White Horse Inn that was demolished. The end grain bar top was crafted by carpenter John Creek, of Dryden, Michigan.
Exterior
An iconic visual in Metamora, the White Horse Inn continues to remain a place of pride in the community and beyond.
The wrought iron fencing on the patio is from an early 1900s Saline, Michigan cemetery, fitted and installed by Metamora ironworkers Bill Palmer and Robert Warren. The cobblestone skirting is from stones collected at the inn owner's Metamora farm.
Do you hear that ringing? It might be the 1875 Metamora Normal School bell, donated by the Boy Scout Camp D-BAR-A.







